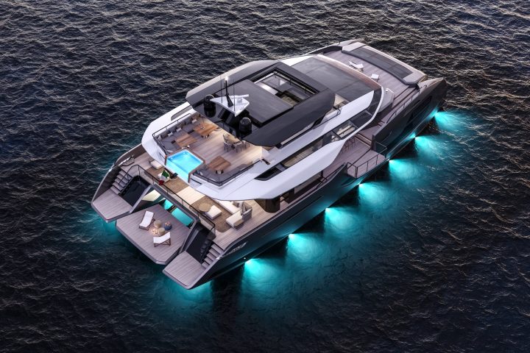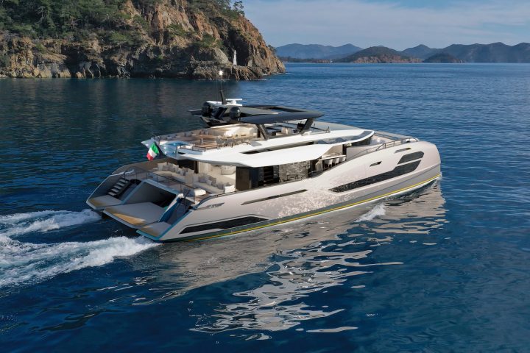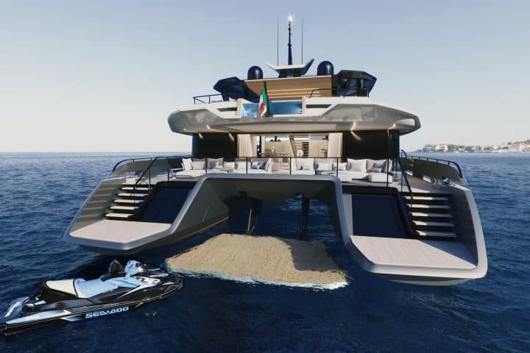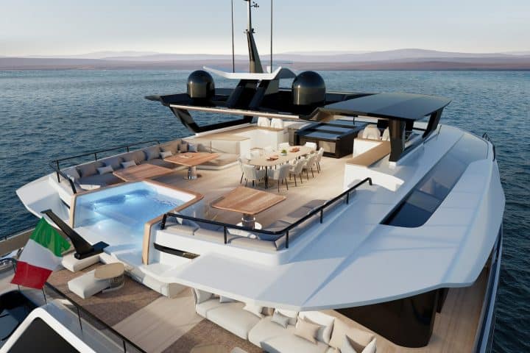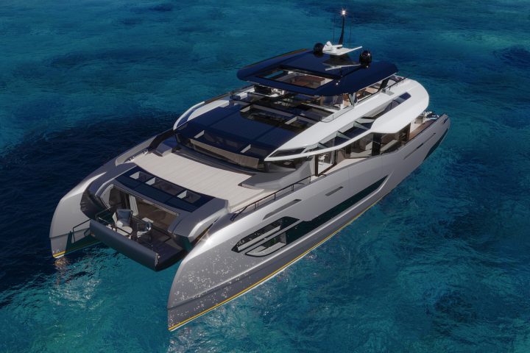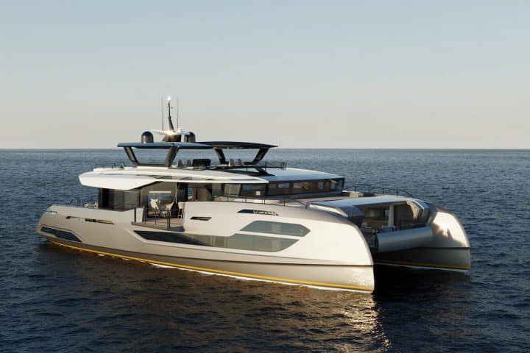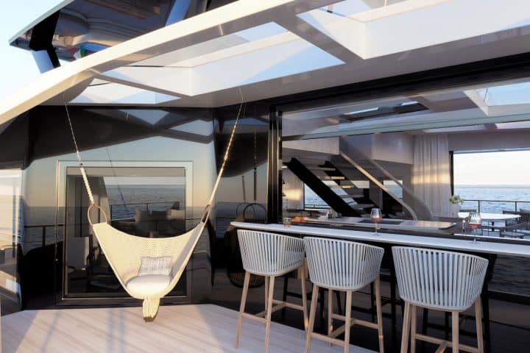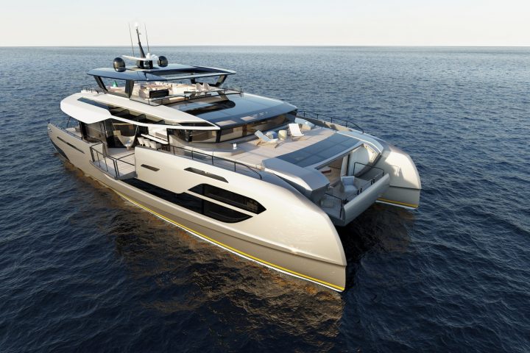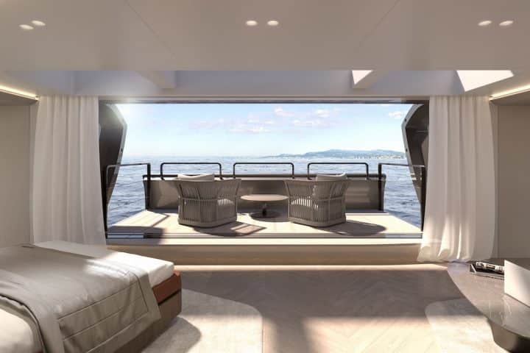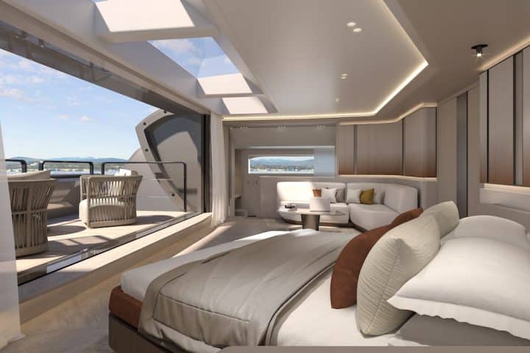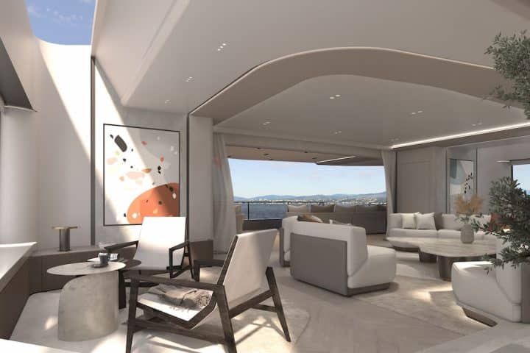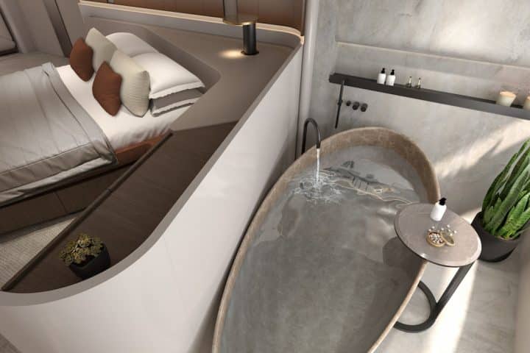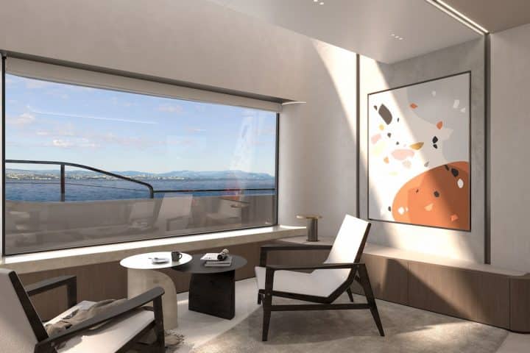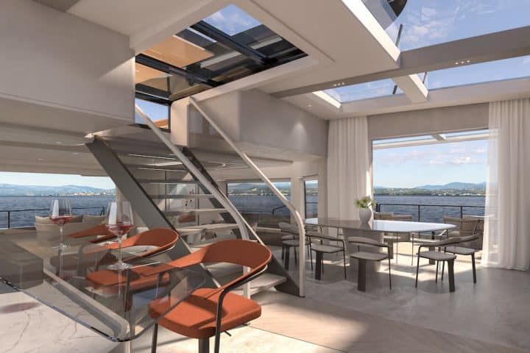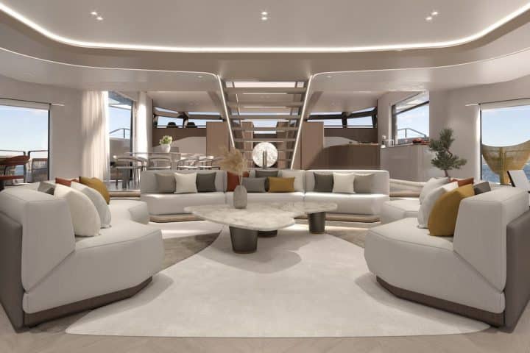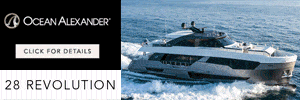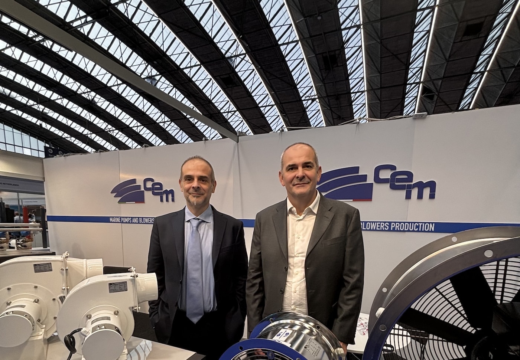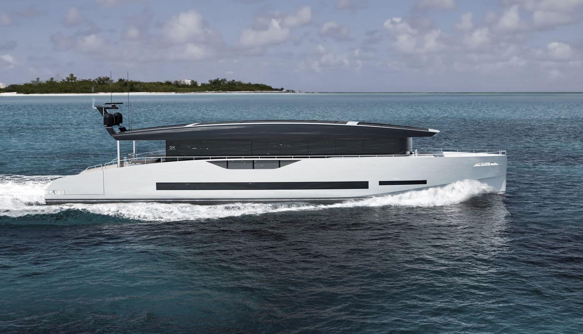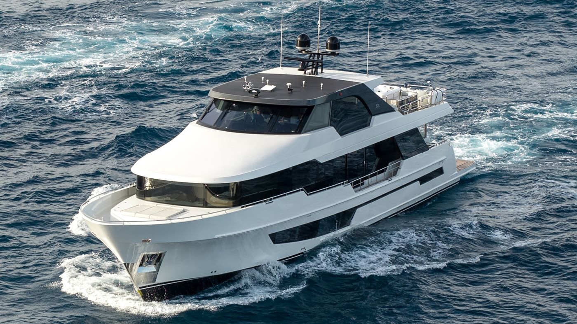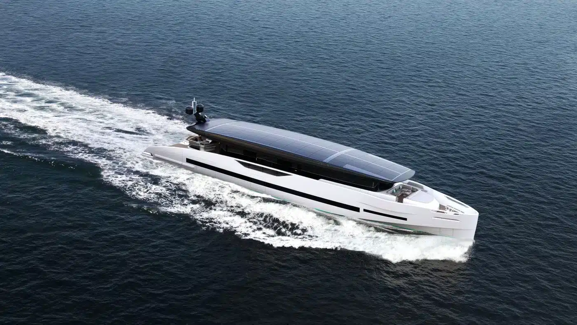With the new X30 Villa, Extra Yachts not only launches a new line of motor catamarans but definitively revolutionizes the market for large-sized multihulls, finally managing to effectively unite this market with that of superyachts.
This is an exercise that clearly has countless advantages but which, until the arrival of the X30 Villa, had limited itself to producing a series of yachts that, if other yards don’t mind me saying so, were limited to “imitating” the design of large sailing catamarans (obviously eliminating the mast), without however managing to find its own way, i.e. a design style dedicated and functional to motor yachts.
With this new model Extra Yachts, the Isa brand dedicated to building boats that can guarantee a more immersive contact with the marine environment, succeeds in fact in combining the liveability of a multi-level villa with the efficiency of a catamaran.
The exterior design is unmistakable and retains the shipyard’s DNA, based on the extensive use of panoramic glass, the presence of large social areas and an open stern that facilitates access to the sea.
The X30 Villa features a huge aft cockpit, which can be configured in any way through the use of freestanding furniture. This area is protected by a glass balustrade that does not obstruct the view. The submersible bridge, when aligned with the side platforms, also creates a very large beach club that, while allowing direct contact with the sea, also supports a tender of over 5 metres as well as other water toys.
A special feature of the layout is that the VIP cabins have direct access to the transom to enjoy the sea without having to cross the interior.
The main deck of the X30 Villa features very high ceilings and large panoramic windows to maximise external views while letting natural light flood the interior. The layout is divided into convivial areas on different levels, allowing for a break in continuity. One of the options is an open floor plan that includes a main salon, a library corner, a bar and an open kitchen, which casually flow into each other, dominated by the raised helm station and the observatory.
The interior is characterised by special architectural solutions such as the geometry of the ceiling that extends outwards at the top aft to create the illusion of a much larger convivial area with the saloon doors open. Freestanding furniture and accessories on the aft cockpit have been chosen to further amplify the interior atmosphere of this outdoor area.
Urban details combine with earthy materials in a softer visual language. The winding walls flow seamlessly into uprights and are finished with textured plaster. Polished concrete panels are complemented by stone window tops creating contrasts with matt metal and walnut furniture. Raised skylights flood the desaturated oak parquet flooring with areas of carpet and simulated concrete for a warm yet industrial look.
The master cabin is a true masterpiece of innovation. Conceived as a private destination in which to spend time in an idyllic setting, it features a relaxation area with sofas and a sleeping area positioned amidships, while the head with a private spa is located on a lower level, divided between the port and starboard hulls.
Nestled forward between the two hulls, the owner’s stateroom’s sea-view terrace can be lowered to offer exceptional views while maintaining maximum privacy. Glass doors can close the terrace to offer protection from wind, noise and weather.
X30 Villa: technical specs
| LOA | 30.5 m |
| Max beam | 13.7 m |
| Max draft | 0,9 m |
| Displacement | 100 T |
| Gross tonnage | 320 |
| Water capacity | 2800 L |
| Fuel Capacity | 22000 L |
| Main Engines | 2 x Volvo Penta IPS 1350 |
| Generators | 2 x 35 kW (up to 45 kW) |
| Cruising speed | 12.5 kn approx |
| Max speed | 17.5 kn approx |

