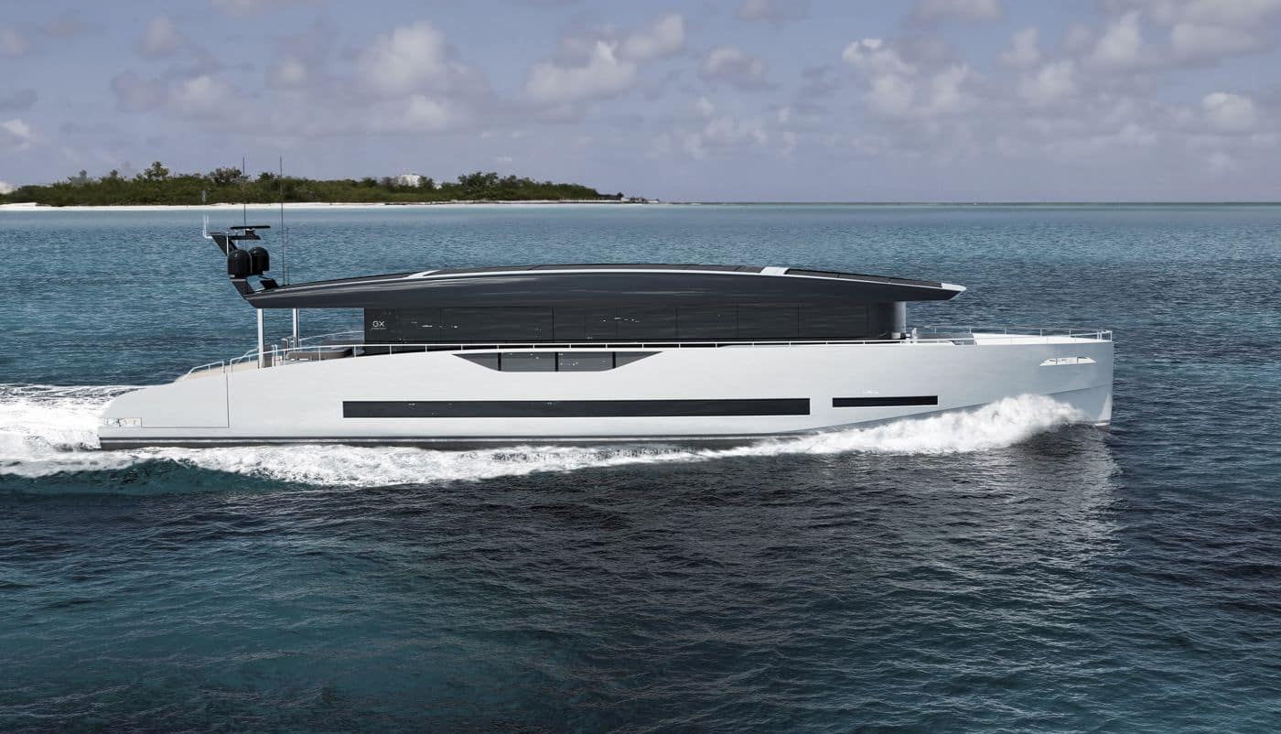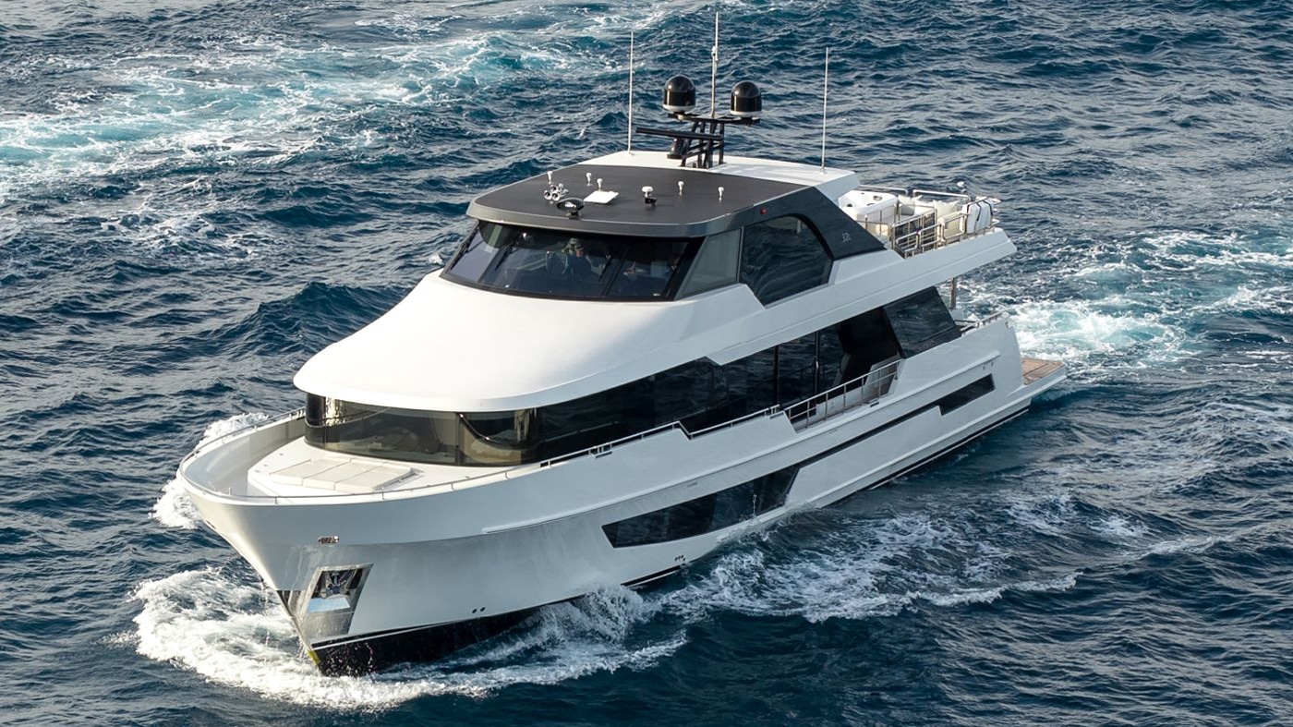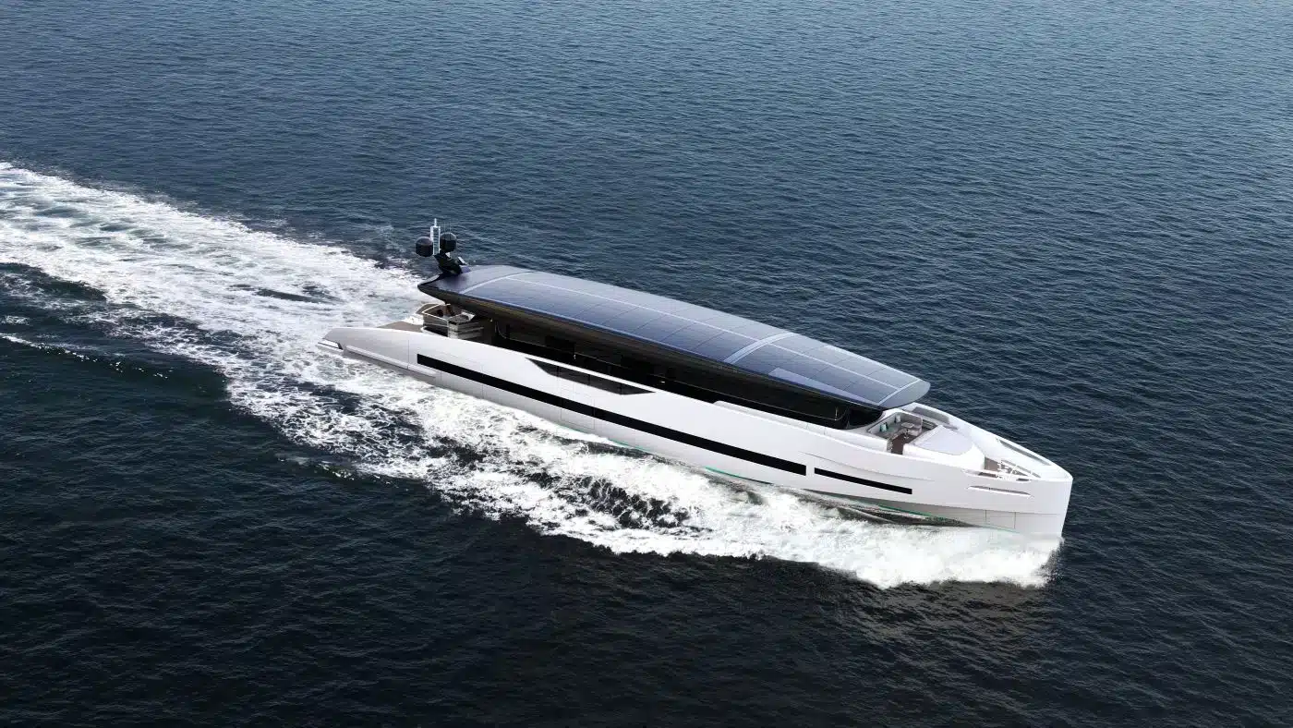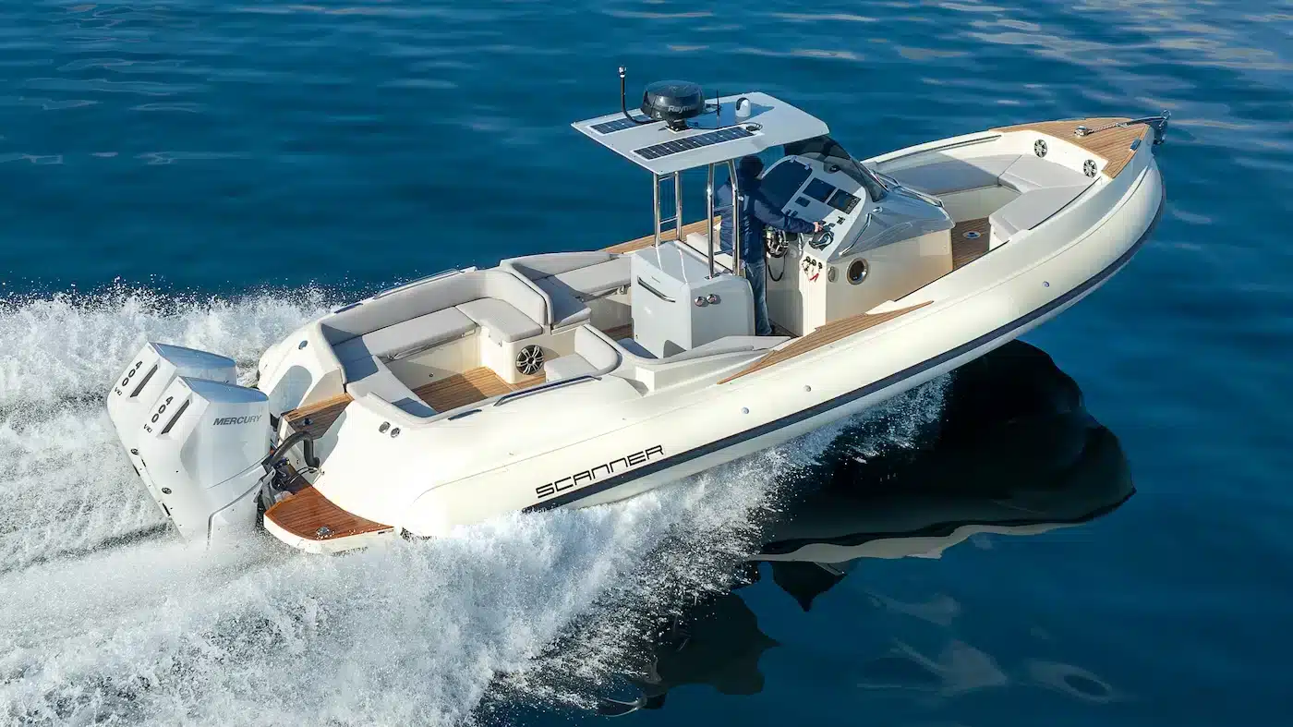Tommaso Spadolini has unveiled the first details of a true floating masterpiece: a 90-metre sports superyacht with very distinctive lines resulting from a joint collaboration with the owner that led to an interior configuration and exterior styling that guarantee high levels of usability.
“We have worked closely with the owner and his representatives to create a really head-turning design that responds to his three key requirements without sacrificing one iota of practicality – stated Tommaso Spadolini – Capable of speeds around 20 knots, this superyacht had to have the external form of a fast boat: something we have achieved with the strongly curved lines that dip towards the stern. Then we have emphasized proximity to the water by creating a lot of focus around the two-deck beach club and using lots of glass. The internal configuration of the boat has been carefully studied to create the maximum privacy for the owner”.

Fast lines were a key part of the brief, and from the first hand-drawn sketches, Spadolini conceived a powerful shear for the main deck, emphasized by two strong convex lines for the owner’s and upper decks. The necessary straight lines for bulwarks and decks are cleverly concealed by powerful, flowing curves that peak amidships before sweeping down towards the generous beach club.
The brief required two further key features: the design of the yacht should give guests the sense that they are in close contact with the sea. And it should enable the owner to maintain a high degree of privacy from other guests and crew.
At 90 metres long, Tommaso Spadolini’s design is distinguished by a large beach club area in the stern which, arranged over the lower and main decks, includes a 150 sq. m lounge area with twin fold-down balconies, a gym and bar, a sauna, massage and relaxation area. The bathing platform itself amounts to 65 sq. m and the main aft cockpit above fills another 150 sq. m, flooded with natural light thanks to the shorter overhangs of the deck above.
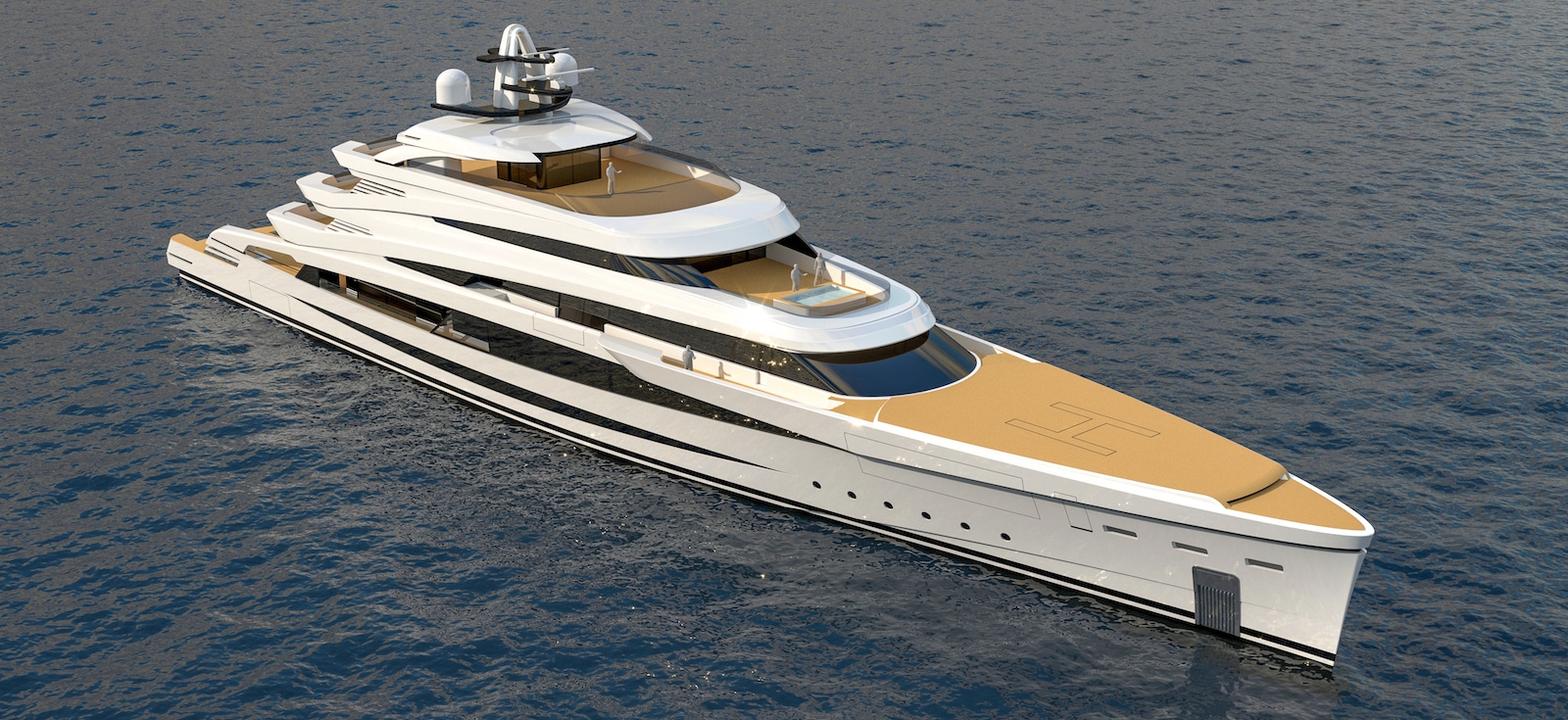
The beach club also includes an infinity pool measuring 7 x 3m with a glazed bottom, suspended over the bathing platform, offering a unique view of the horizon. The connection to the water is further emphasized by the balconies outside the sliding doors of the upper lounge. The use of glass throughout the main and upper decks with full-height windows is also distinctive.
Attention to privacy was another of the key demands from the outset of this project, and Tommaso Spadolini has made every effort to meet this need, creating a dedicated owner’s deck and closely controlling access via stairs and lift. There are dedicated his n’ hers bathrooms, walk-in wardrobes, a wine cellar, and smoking room with humidor.
“Discretion and privacy were a big part of the brief – explained Spadolini – We have developed enclosed structures for the stairs and separate crew access so that the owner can be completely cocooned on demand. Sound absorbing materials would be used in doors and bulkheads to ensure total confidentiality, without compromising on the really lavish series of private spaces.”
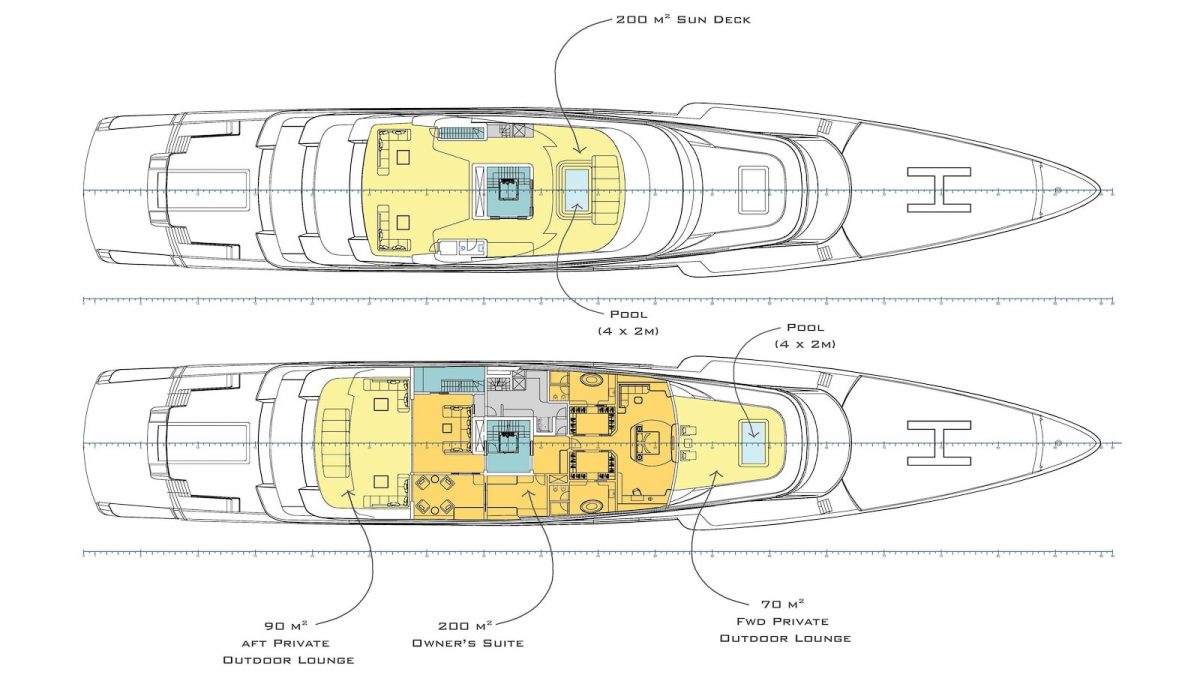
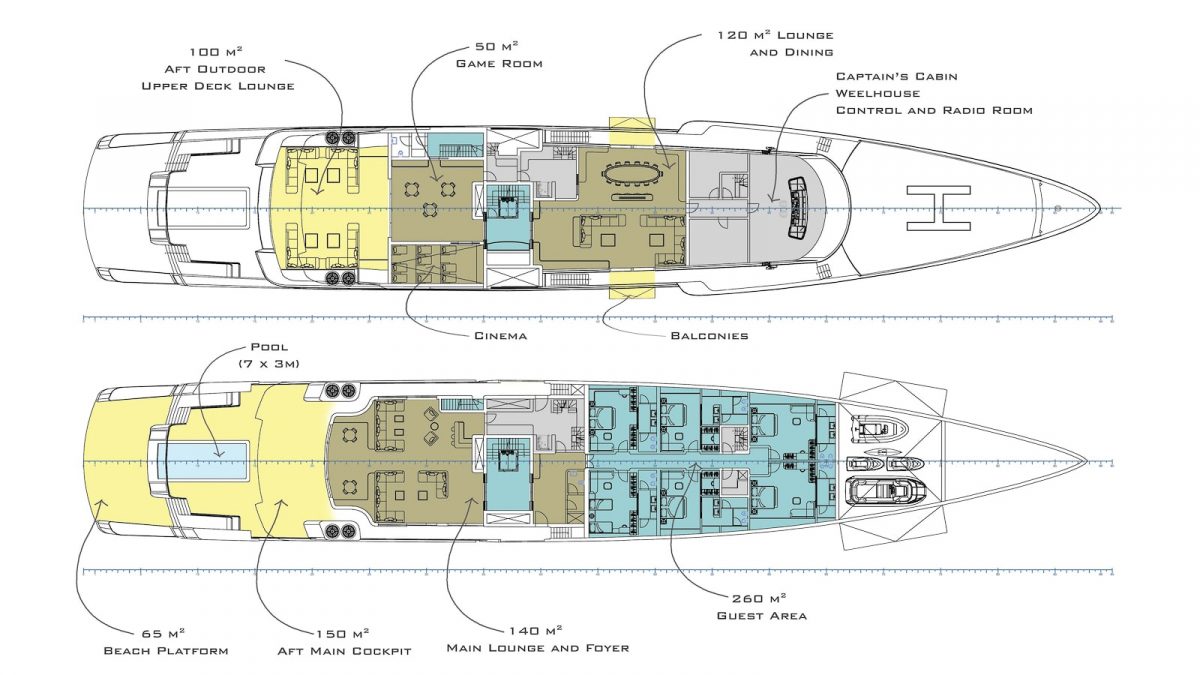
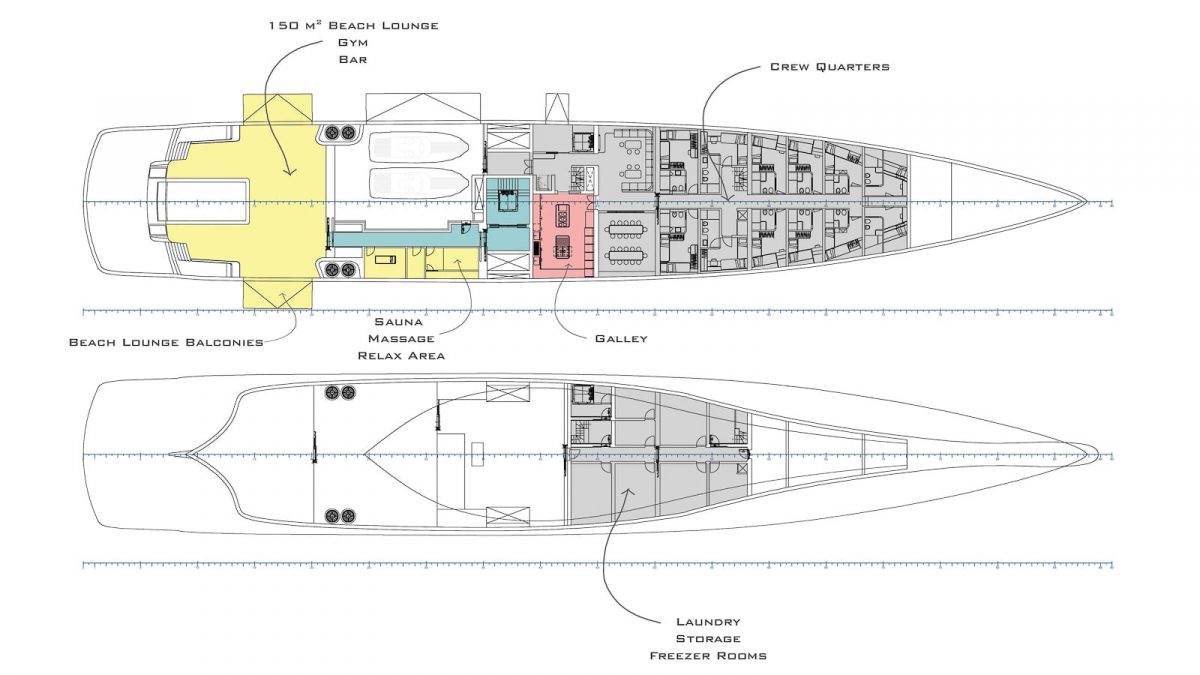
An outdoor lounge area and a saloon with a swimming pool in the bow complete the layout of the owner’s deck, the atrium of which can be delimited with specially insulated doors to prevent access to the owner’s flats and ensure maximum privacy. With regard to the cabins, it is impossible not to underline the size of the owner’s suite, which features a large bed with a 270-degree view towards the bow and a private lounge area.
The bow area also features six spacious guest cabins, including two VIP cabins. Forward again, there is room for a huge toy garage, which runs to a jet tender and multiple jet skis. The main tender garage can accommodate a 9m boat. A lounge area and a Jacuzzi are located aft, where several options for outdoor entertaining have been developed, including a barbecue area and an outdoor dining table.
Tommaso Spadolini’s design is a perfect combination of elegance and technology, with a focus on privacy and connection to the sea. Once completed, this 90-metre yacht will undoubtedly be a jewel that, whether at sea in the waves or in harbour, will be able to stand out.
“We have spent many hundreds of hours refining the design of this yacht,” said Spadolini. “It is now ready to move to the next engineering stage. Though we are currently studying some larger designs for potential clients, this is the biggest yacht we have brought to such a stage of detail. It is very dear to me, like a member of the family.”




