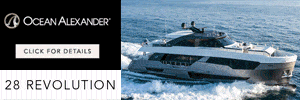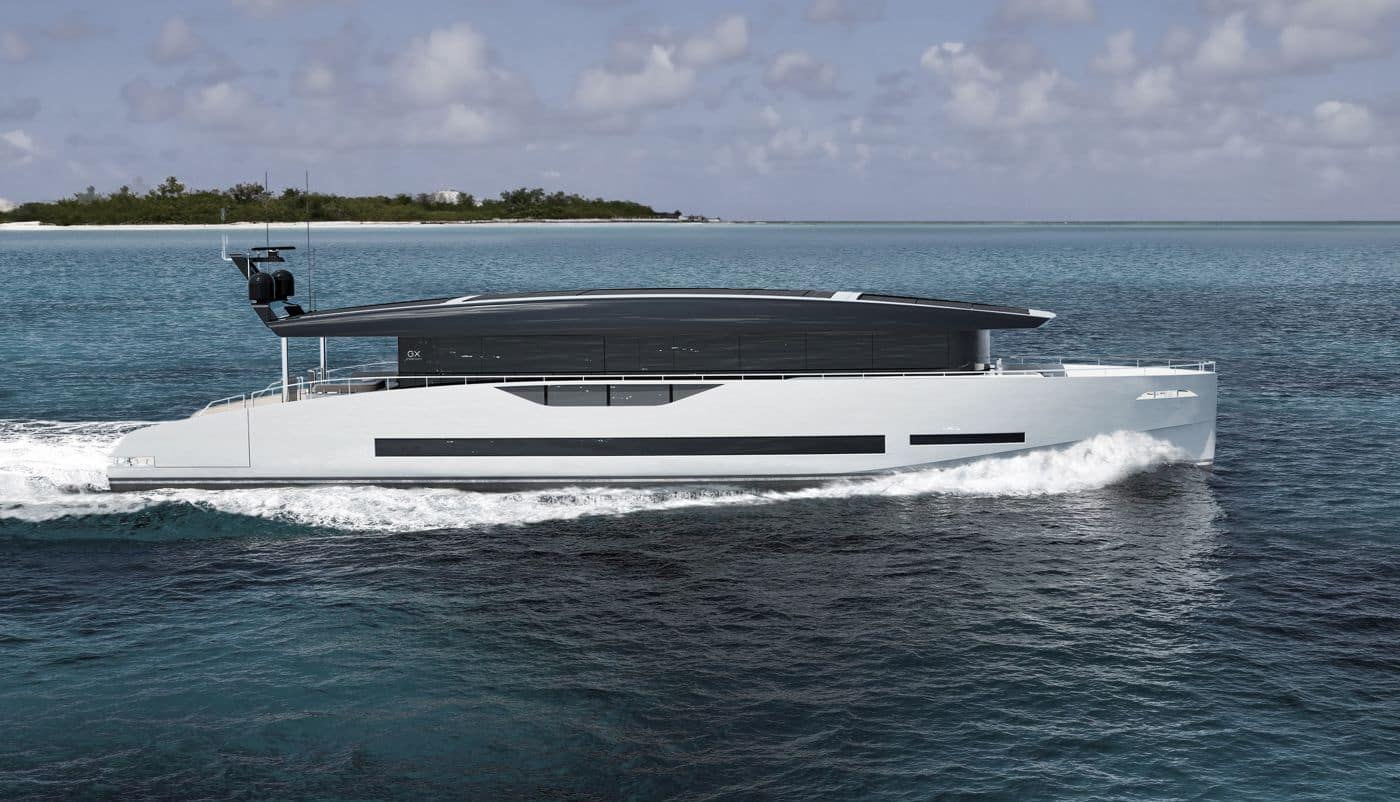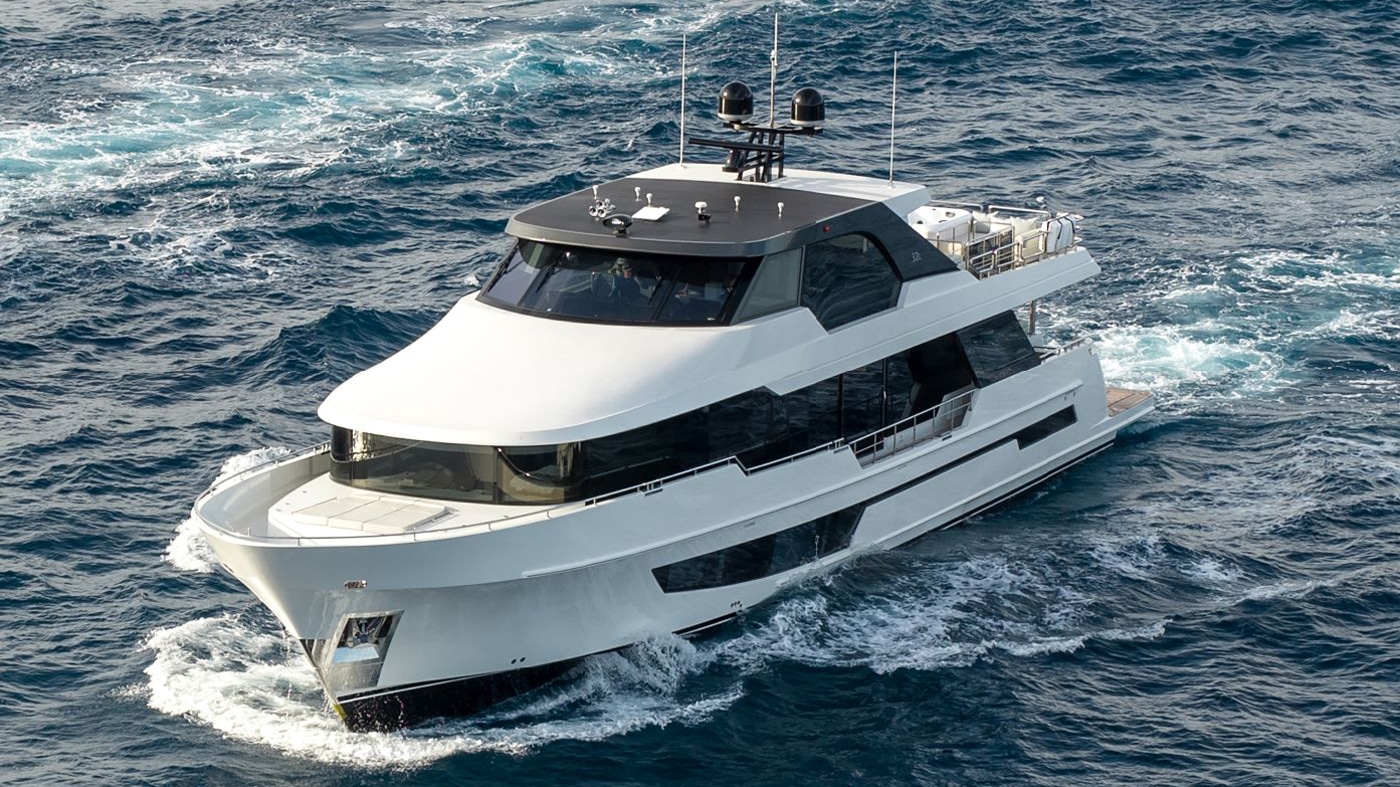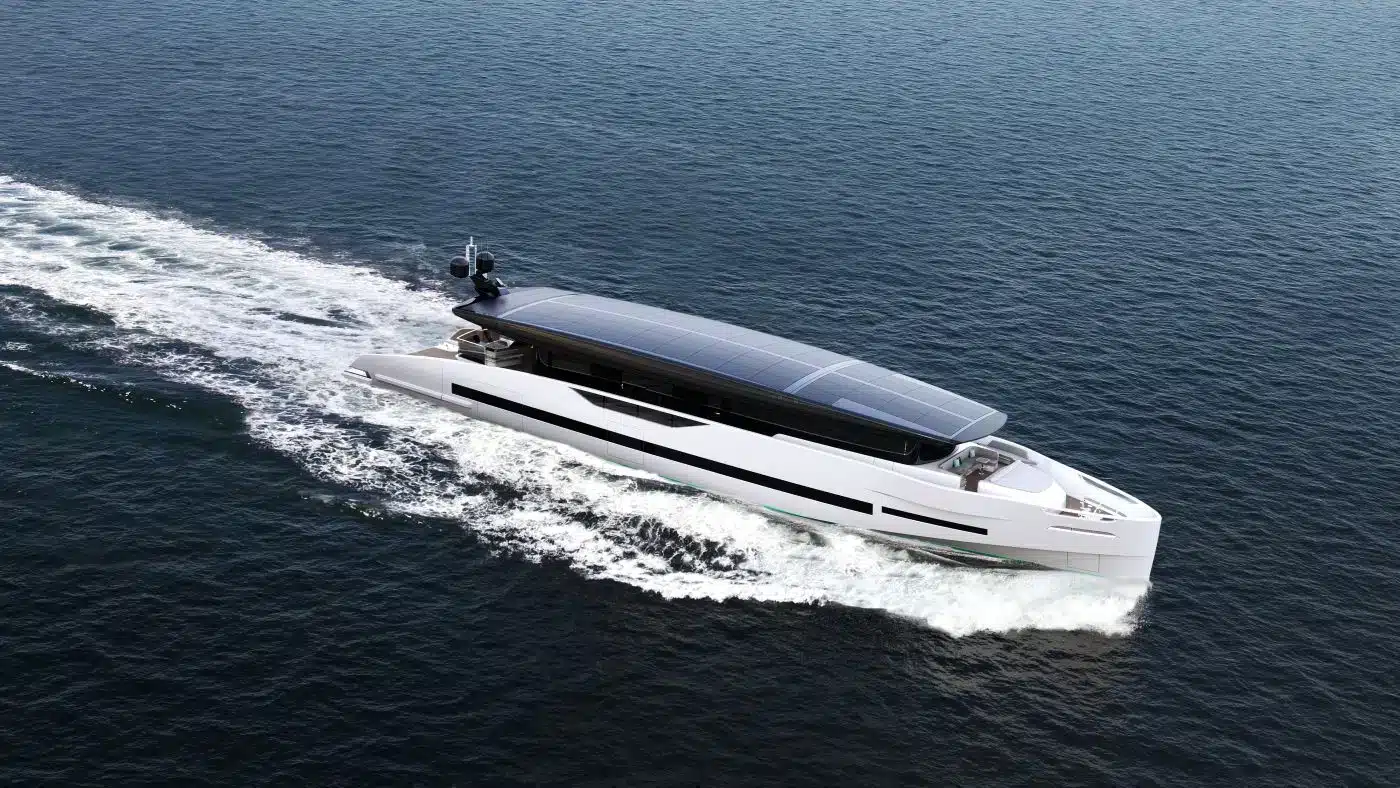Benetti has just launched another incredible 67-metre superyacht, named Calex, which will be delivered to her lucky Californian owner this spring.
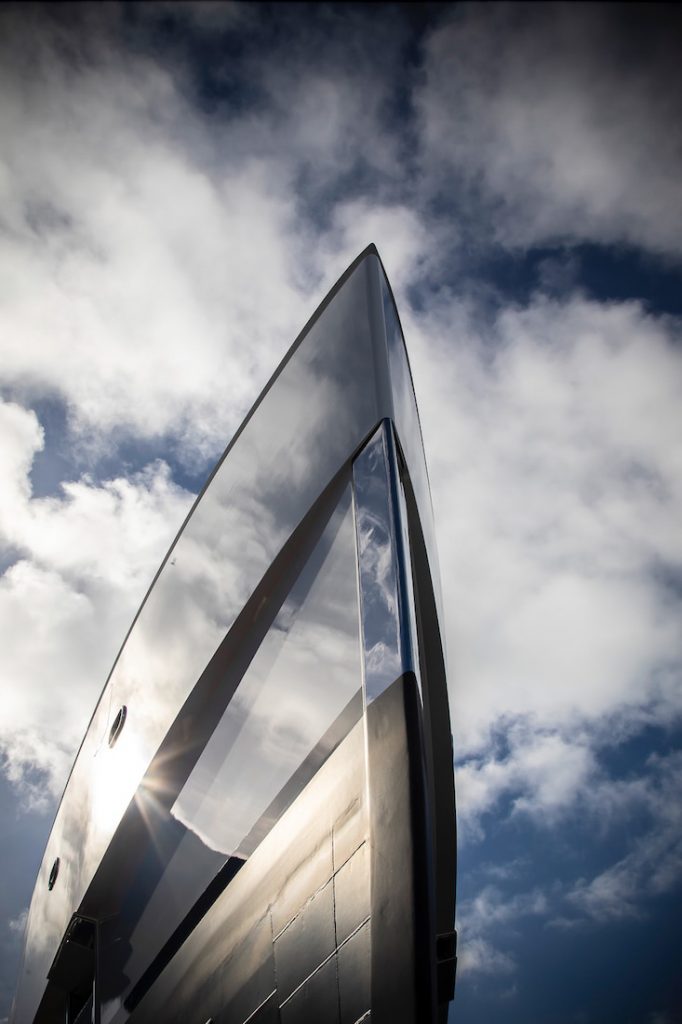
The meticulously designed interior and exterior spaces guarantee a high level of comfort and total privacy. The exterior lines have been designed by Cassetta Yacht Designers while the refined interiors in maple and American walnut wood, ivory coloured leather and statuary white and crema marfil marble have been created by Benetti’s Style Department. The fabrics used for the cushions are by Loro Piana Interiors.
Calex features 5 enclosed decks and a Sundeck that respect a perfect proportion of volumes. The “Box in Box” interiors are silent even when Calex is cruising at a speed of 12 knots, thanks to a new technology capable of reducing noise transmission.
The Upper Deck’s 160 square metres are entirely dedicated to the owner and his personal space and, thanks to the meticulous study of volumes and depths, this structure tends not to be perceived when observed from the upper decks. An immense Master cabin with a spacious suite, an elegant double head, a private study and a walk-in wardrobe offer a 180-degree view of the bow, while two modern curved sliding doors lead to an exclusive lounge furnished with armchairs, table, chaise longue and a special gas-powered fireplace.
Also on the same deck, at the stern of the Benetti Calex, is an indoorl lounge with a TV and an open-air dining and relaxation area with seating and table. The bow, on the other hand, can become a touch and go platform for the helicopter, giving maximum freedom of movement to its owner.
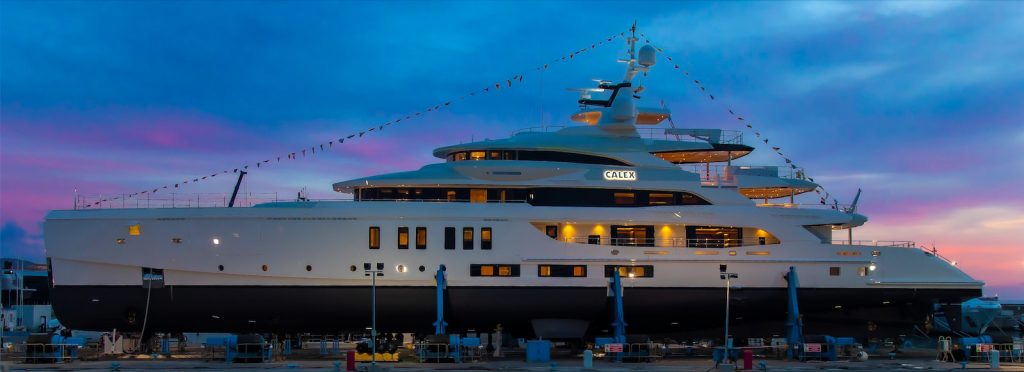
The Main Deck features a spacious open air lounge area aft, a main saloon with a table for 12, sofas and seating. There is also a galley and, at the owner’s request, a large VIP lounge on each side. In the bow, two separate asymmetrical garages house the main tender along with the other water toys.
Benetti Calex guests will be able to sleep in one of the 4 double cabins located amidships in the Lower Deck and completely separate from the 16 crew cabins forward. The crew quarters, at the request of the kind owner, have been built with materials and furnishings similar to those used for the guest areas. To ensure maximum privacy, and excellent service on the yacht, there are separate walkways and dumbwaiters connecting these areas with the galley on the Main Deck and upper decks.
Also in the centre of the Lower Deck is the engine room designed by Benetti. It is the first to comply with TIER III regulations for a yacht of this size and is equipped with a smoke cleaning system for both propulsion and electrical generation.
The large aft beach club is reached by fixed stairs that connect them to the Main Deck. A gull-wing door illuminates the interior and a further flap door on the port side facilitates access to the sea.
Inside the Bridge Deck is the lounge area with bar, sofas, TV cabinet and barbecue. On the same deck is located the wheelhouse with touch screen dashboard, manufactured by Telemar. The captain’s cabin is separate from the officers’ and crew quarters and is located next to the ship office.
The Sun Deck of the M/Y Calex is the only one not connected by lift to the other decks. This is where the large gymnasium and the ever-present Jacuzzi are located.


