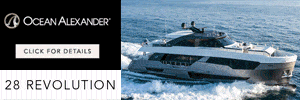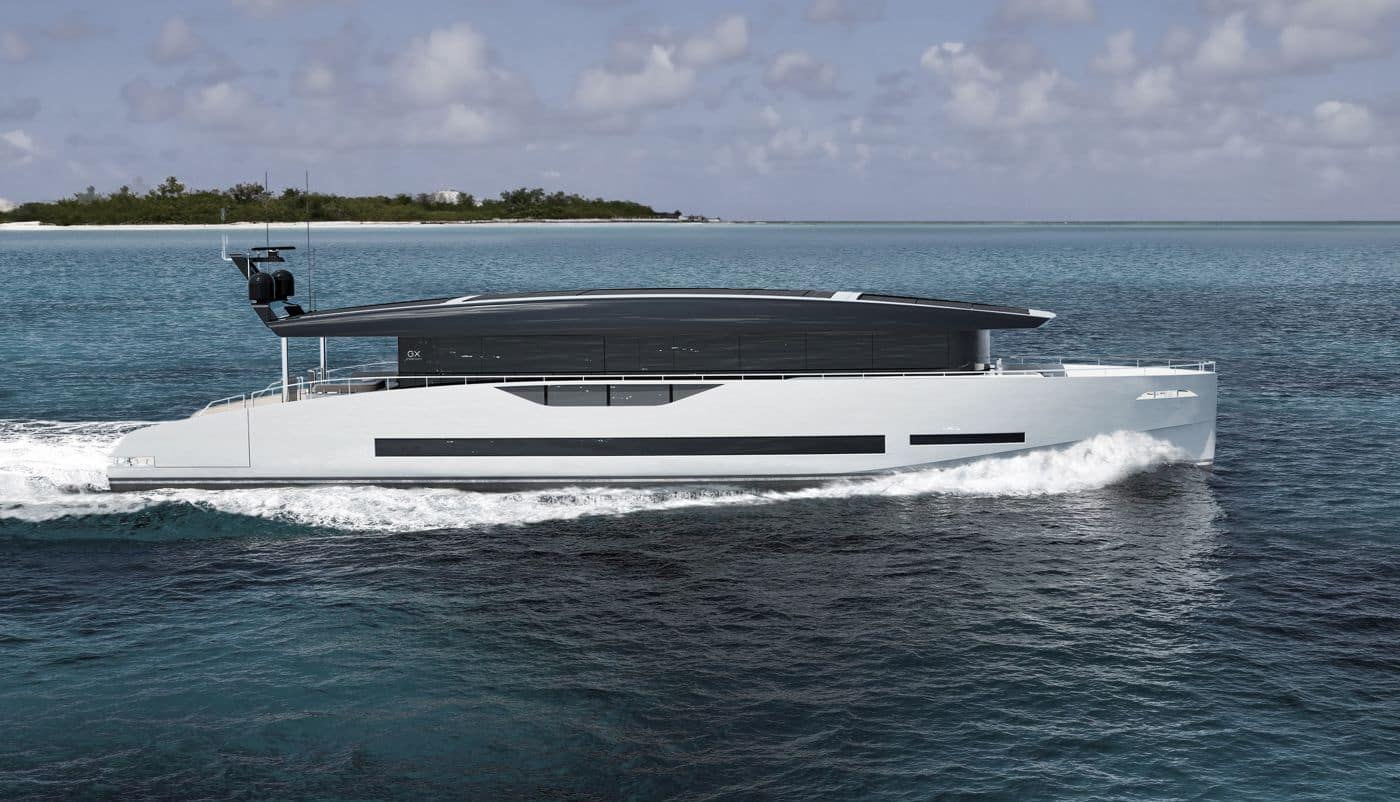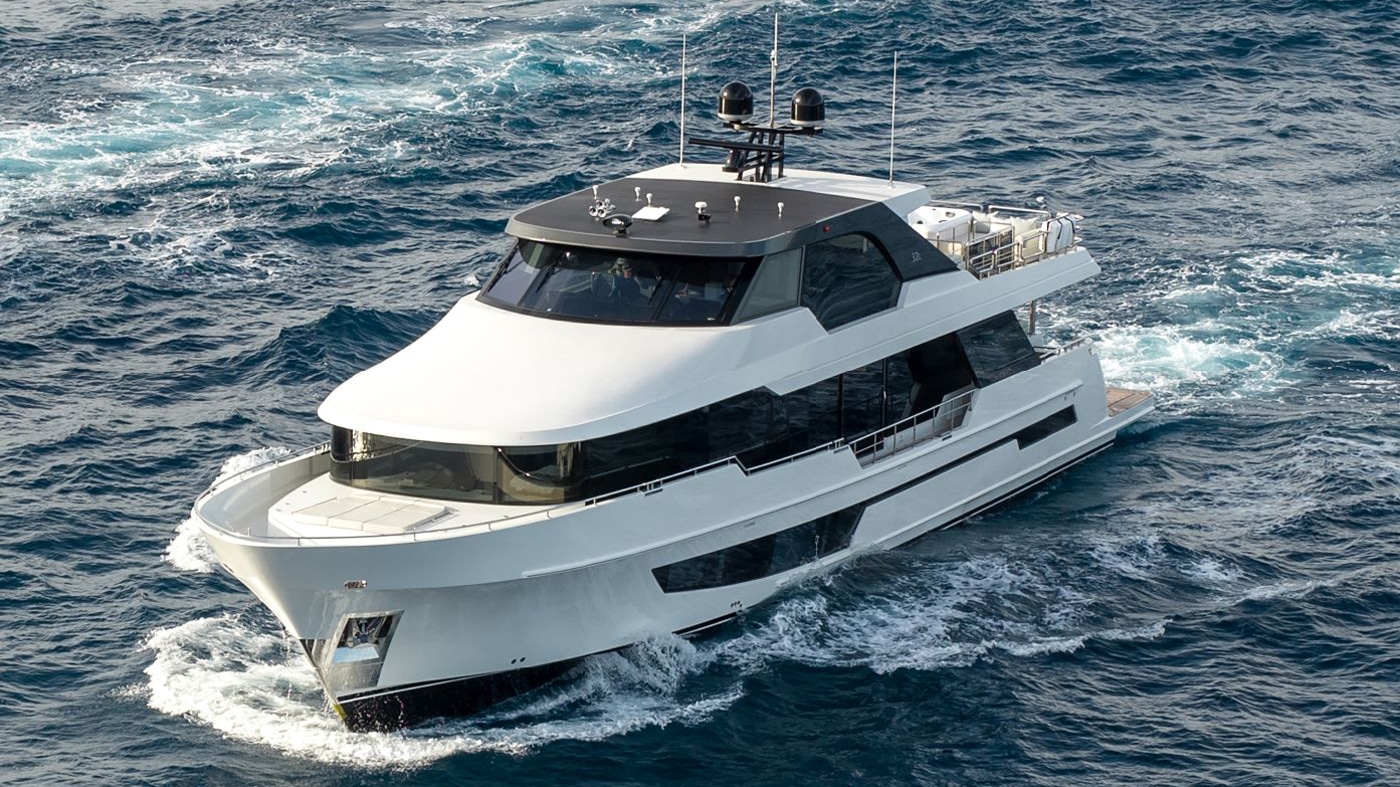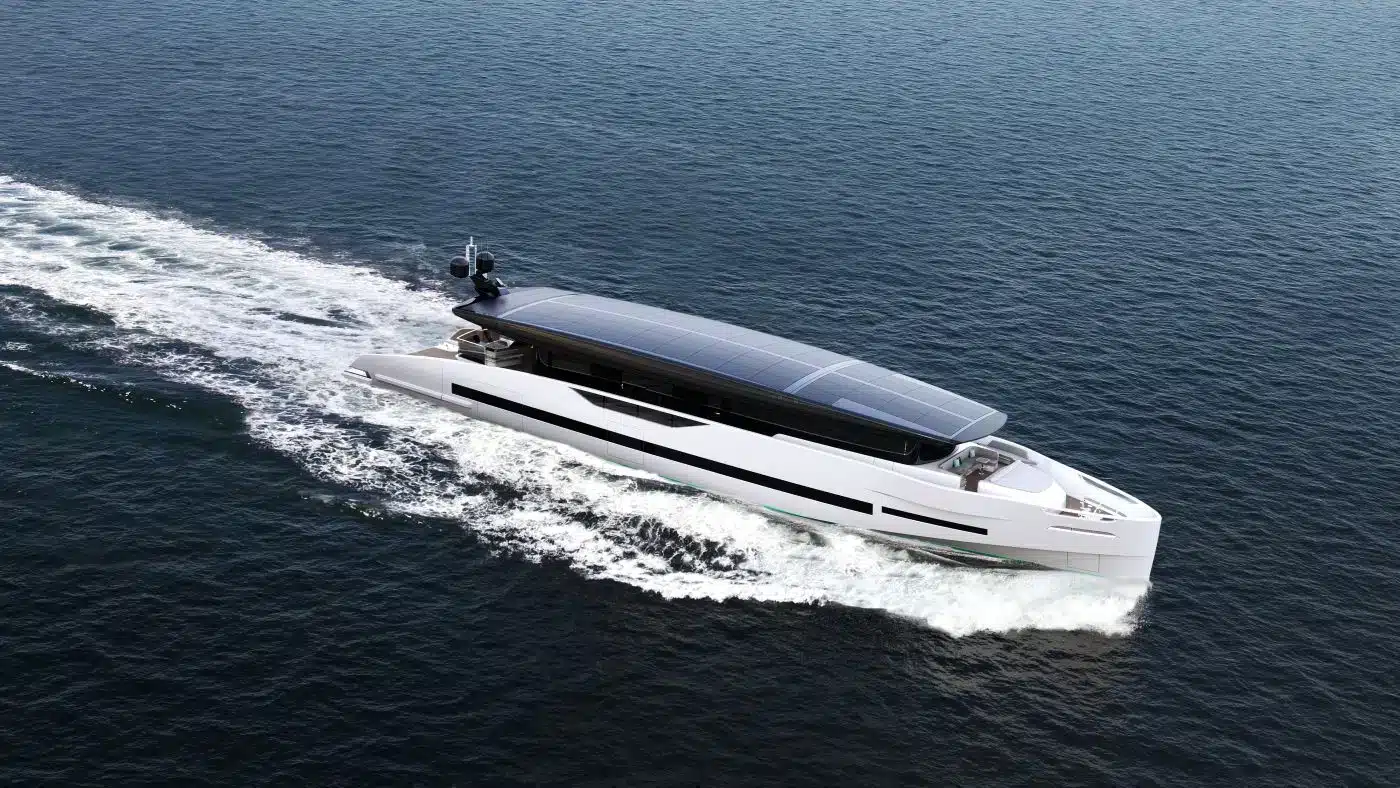Among the superyachts exhibited at the Monaco Boat Show this year, there was also the flagship of Monte Carlo Yachts: the MCY 105.

This is a boat that has undeniable qualities in a segment, that of superyachts, where design research, aimed at impressing, often comes at the expense of rationalisation of spaces which, as beautiful as they tare, are paradoxically “reduced” to the simple practice of living them.
Only few of them, in fact, manage to express a great harmonious balance which, enclosed in boat shapes and spaces, is also able to be concrete in terms of volumes and, therefore, of comfort.
Designed by Nuvolari Lenard, the MCY is certainly one of these superyachts and we had the opportunity to visit her.
We will therefore take you with us, on board a 32-meter long dream.
The exteriors of the Monte Carlo Yachts MCY 105
From the bow cockpit to the stern one and the flybridge, the exterior spaces of the MCY 105 occupy a really surprising surface.
The flybridge, covered by a carbon hard top that can be opened for most of its length, is more than a terrace overlooking the sea, it is a real open-air apartment.


Rich in elegant details and embellished with furniture with teak inserts that recall the deck of the same material, the flybridge has several functions. The bow section accommodates the helm station behind which there is an elegant living area with two sofas on both sides. Walking towards the central part of the flybridge, you find an open-air and fully-equipped galley with BBQ and dinner table. The stern section, instead, houses a sunbathing platform with wet bar.
The flybridge is accessible from two different entrances, a staircase that starts from the stern of the main deck and a second one that leads to interior steering console which, as we will see, is located on a “half floor” between the two decks .
Spectacular, as usual for Monte Carlo Yachts, is the bow cockpit equipped with a sofa and two sun pads on each side, divided by a long walkway in the middle. Any written explanation of this space would not give it full merit, so we refer you to the picture above to appreciate its beauty and particularity.

Coming down from the flybridge of the MCY 105, we find the stern cockpit with a large dinner table which, when necessary, can turn into an equally large sun pad. In this space, too, the warm colours of teak are the masters.
The interiors of the Monte Carlo Yachts MCY 105
Before delving into the interiors of this boat, it must be said that Monte Carlo Yachts customizes most of its creations, both in terms of materials and layouts.

The shipyard, in fact, can make some changes on the interior structures, such as, for example, hose that determine the arrangement of the cabins on the lower deck.
The main deck, an area reserved for the owner only
A long living area equipped for relaxation which leads to a table that can seat up to 10 people. That’s what you find once you enter the bright salon of the MCY 105. On the sides of the table you can see two long windows and glass doors that lead to the hydraulically- operated balconies. These extend the lateral surface of the external side-decks in order to compose two terraces overlooking the sea.


However, the most amazing element is the master cabin positioned between the main and the lower deck.
Moving the steering console to a “half floor” between the flybridge and the upper deck, designers have obtained a headroom sufficient to develop a master cabin.
Accessible from the right side of the living area, the latter features almost the same size of an apartment and extends over the whole beam of the boat. In the master cabin, a central double bed stands out, immersed in a luxurious and functional space. Furnishings, as well as the materials of finishes, are of excellent quality and suggest the attention to details that the shipyard puts at the service of the owner.
The access to the master cabin bathroom is located in the forward section of the cabin and is a masterpiece of design. Going down a few steps you are in fact in front of a central glass wall that gives the right privacy to the double washbasins. This creates two natural side corridors, proceeding towards which you get to the shower box. The latter, open on both sides, is made with black and white marble floor and walls. The toilets are two, one on each side of the bathroom, and are separated from the rest of the room by two doors.
The lower Deck, divided between guests and crew
The lower deck is divided in two parts to better guarantee the privacy of guests.

The bow section, accessible from a staircase located on the left side of the salon, accommodates the guest cabins whose arrangement and layout are full custom. The version we visited, for example, had three cabins, including a full-beam and centrally-located VIP one which occupied most of the deck. The two other cabins were located forward, twin-bedded and with private bathroom.
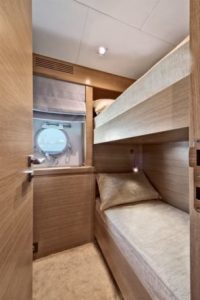 The stern section of the lower deck, instead, is reserved for the crew members. It features a separate entrance from the stern living area and can accommodate four crew members in two separated cabins. Here, there is also the galley of the MCY 105. Fully-equipped, it can meet every owner’s need.
The stern section of the lower deck, instead, is reserved for the crew members. It features a separate entrance from the stern living area and can accommodate four crew members in two separated cabins. Here, there is also the galley of the MCY 105. Fully-equipped, it can meet every owner’s need.
The stern zone of the crew area gives access to the engine room which, in turn, houses the two imposing MTU 16 V 2000 engines of this wonderful yacht.



